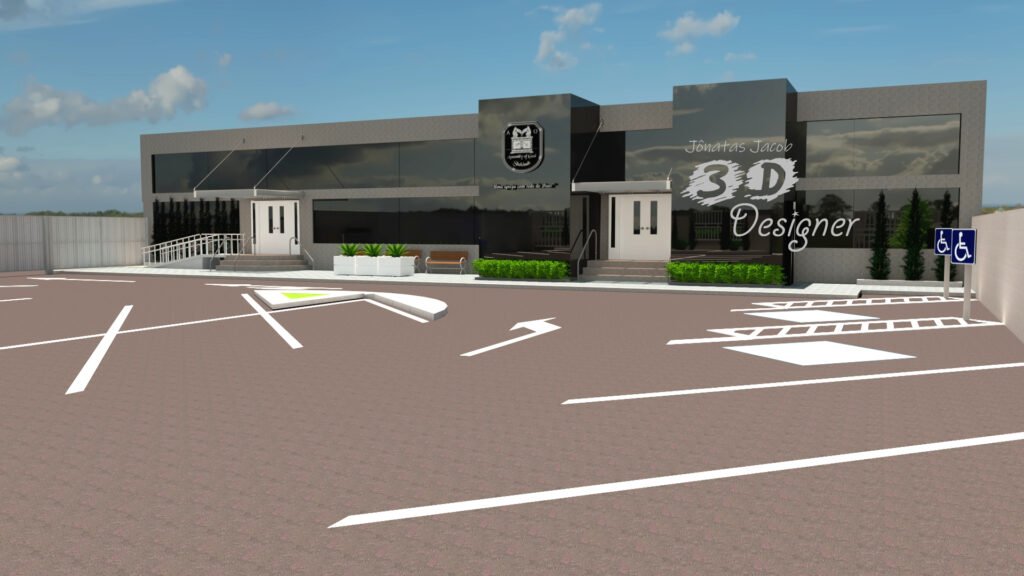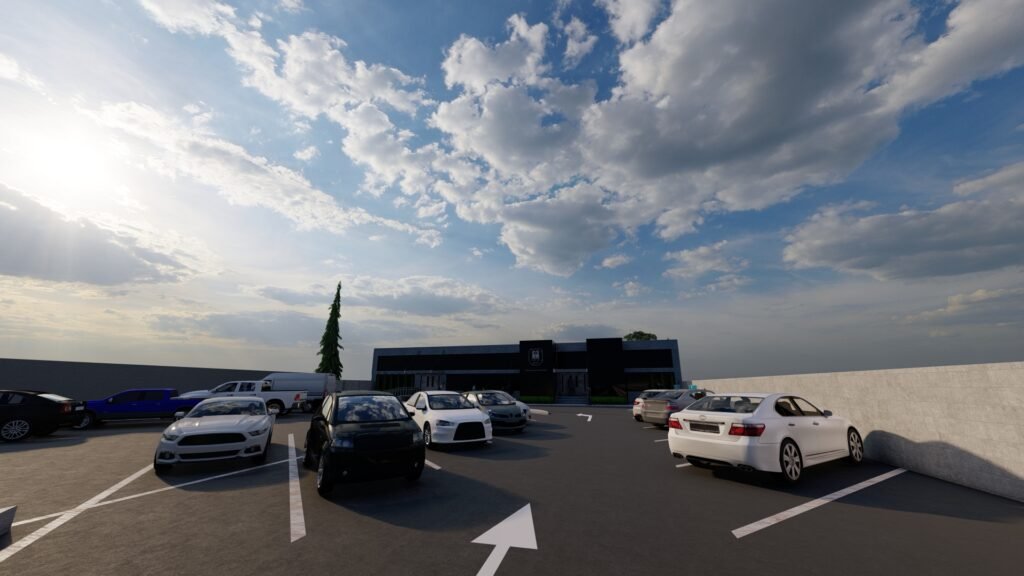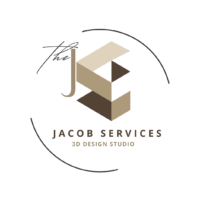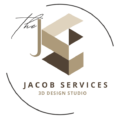Jonatas Jacob
This is my name, I’m going to tell the story of my first major project. I was a beginner in the field of 3D drawings in 2018, developing small interior designer projects in the United States. I got my first major project and it was a big challenge to come.
The challenge
.The big challenge was to create a design of a new front for an evangelical church, this church with Brazilian members and Brazilian descendants, well-regarded church, the second largest Brazilian church in New Jersey in the United States. It made me more anxious and worried. I couldn’t be embarrassed, or my career would go downhill from the start. And the most exciting thing would be to do this, with my basic Laptop. Which didn’t have enough power for such a task. Like most beginners I still didn’t have the financial resources to invest in a supercomputer. But I didn’t give up, I accepted the challenge.
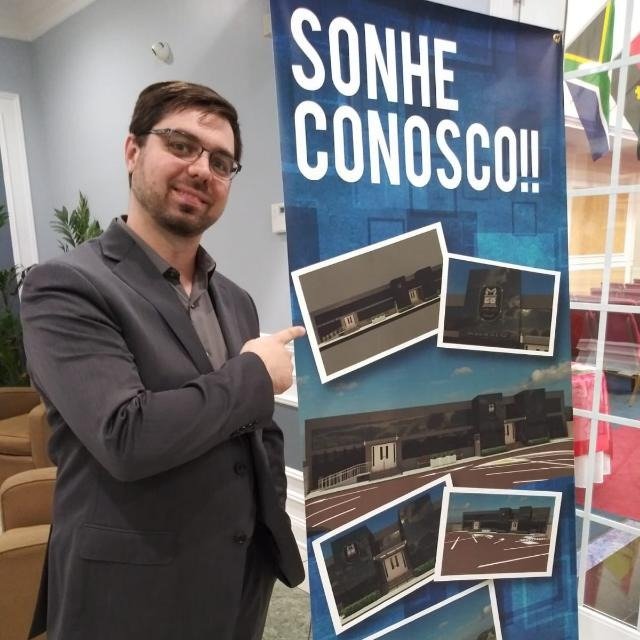
Now, talking about the challenge of creativity, to make matters worse. The current front was just a white wall. It was necessary to make several improvements in addition to being just an illustrative drawing. Some technical details needed to be made in the design to meet the rules of the local city. I needed to work with Pastor Josias, senior pastor on some changes needed to improve the main entrance and, the new entrance that needed to be added for direct access to the ballroom that would be on the left side, with a new independent entrance.
Another new challenge was to place an external emergency stairway, For evacuation of the second floor in case of emergency. following the city’s rules and at the same time not leaving it in an obvious and ugly way, as is usual in older buildings in the United States. So, the first idea came from Pastor Josias to create a small “tower” next to the main door Wrapping the ladder.
This idea would be very strange, but as Pastor Josias suggested making some dark glass windows, I took advantage and decided that glass would be one of the main materials of this new strip. The tower covered with glass joining with the glass of the windows. As shown in the image below.
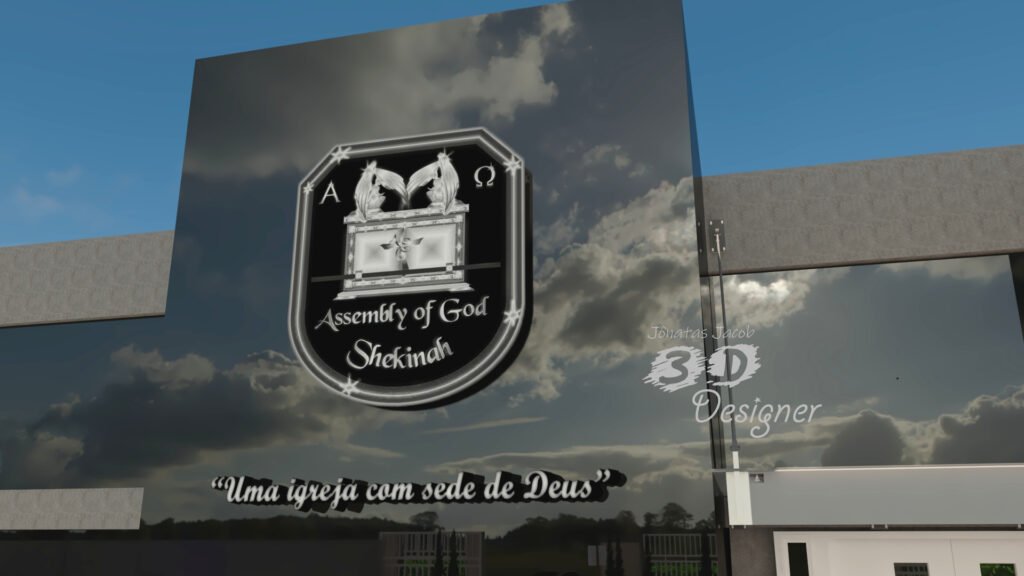
After creating this tower, it was weird with a door and a tower on the side only. So, I decided to create another tower, but this time on the other side of the door, where there would be 2 towers. One on each side of the main door. But what would be the purpose of the other tower, only aesthetic? How to justify spending money on it? How would I explain this to the pastor? Then I remembered something the pastor had commented on in one of our conversations. About how difficult it was for one of the members in the church, who has disabilities to climb to the temple and for the other volunteer members in the church to carry boxes, food, and class materials of children and adolescents. So, I thought, why not put an elevator, it could help a lot of people. I thought of putting 3 elevator doors, one on the ground floor parking entrance to the first floor, one on the first floor and the last door on the second floor.
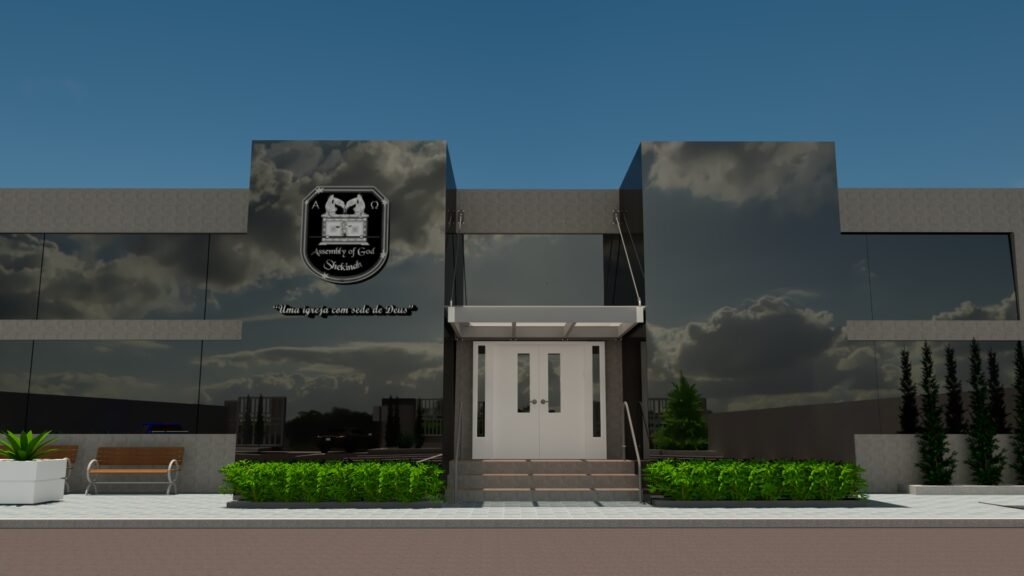
Front design with turrets on each side of the main door.
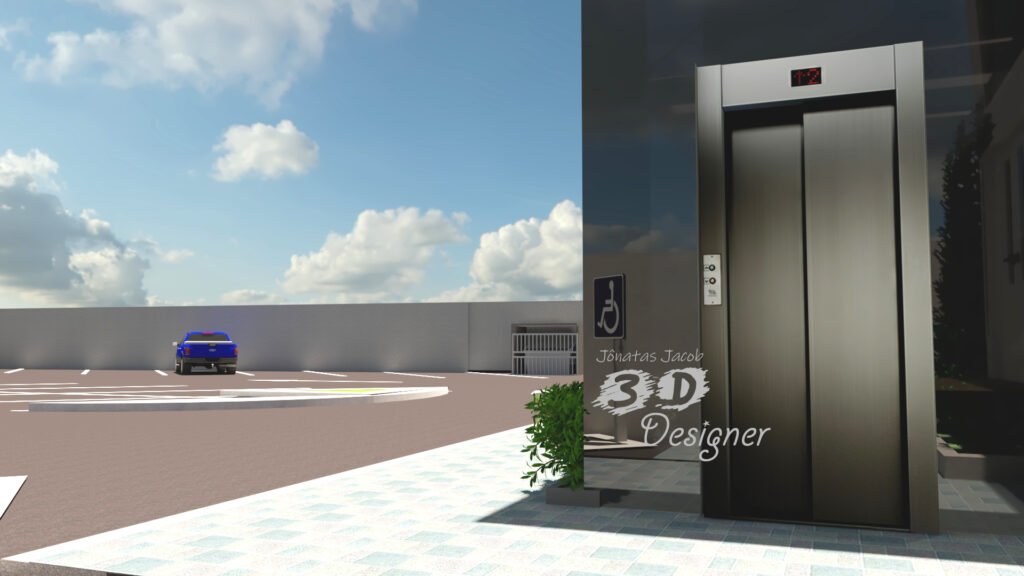
Elevator entrance drawing, side of the tower.
The impressive thing is that new ideas emerged later. Why not put an area to walk safely when entering and leaving the church, or a place to wait for a ride or for shared races like Taxi and Uber.
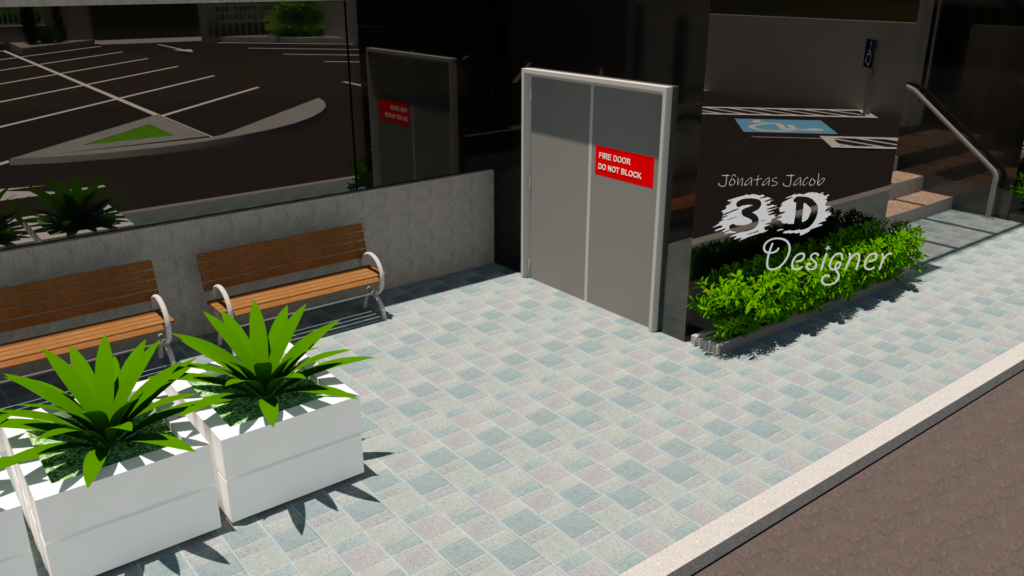
The image shows the emergency exit door and the waiting location
New Door to the Ballroom
To the other side of the front, as I said at the beginning of the text. It was necessary to put a new entrance door in the ballroom. So since I couldn’t use the elevator in this case, I also created an access ramp for the disabled and also to help in loading and unloading with carts. It would be so much better than running up and down stairs at every event with all those heavy boxes.
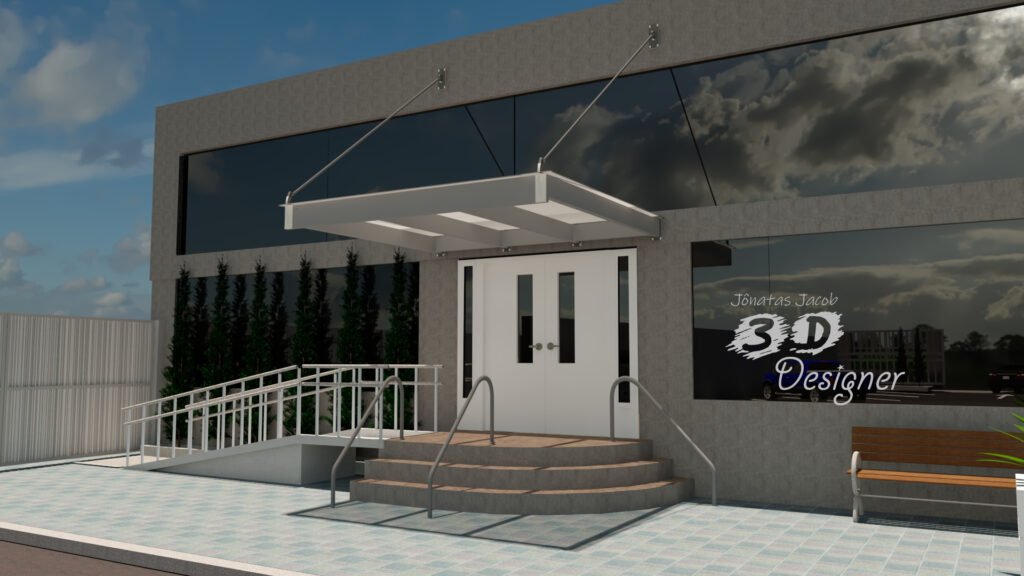
At that time, it was the children’s school holidays, I have a couple of children at the time. The oldest child was Gustavo, he was 9 years old, and my daughter, Anna Clara had just turned 7 years old. It was the month of June 2018 that I made this drawing. My mother was visiting me, she stayed with us for 2 and a half months in the United States. As she lived in Brazil, this helped me a lot. She managed to distract the children and go out with them and give attention so that I could focus on the work during the day.
Even so, I left my computer rendering the images during the night, as it took hours for each image you see in this story to be ready in Full HD 1080p resolution.
The parking
The parking lot was also a big challenge, because it was full during the times of the services, all of which were almost pressed together, with around 60 to 70 cars crowded together. Demarcating the parking lot would be a difficult task, as it would greatly reduce the number of spaces and create a passageway for vehicles, as every end of the service. All cars piled up, the exit time took more than 1 hour to release the parking lot, because many distracted vehicle owners did not remove their vehicle that blocked other vehicles to exit.
Talking to Pastor Ednei, he directly followed the problems with parking. He thought it best to create the spaces diagonally, since the circulation space would be little for larger cars, it would also facilitate the entry and exit of spaces. I liked his idea, but it reduced the number of spaces even more. But as the intention was to solve intrigues and problems with parked vehicles, I made the design in the most functional way and I didn’t care anymore about the number of spaces.
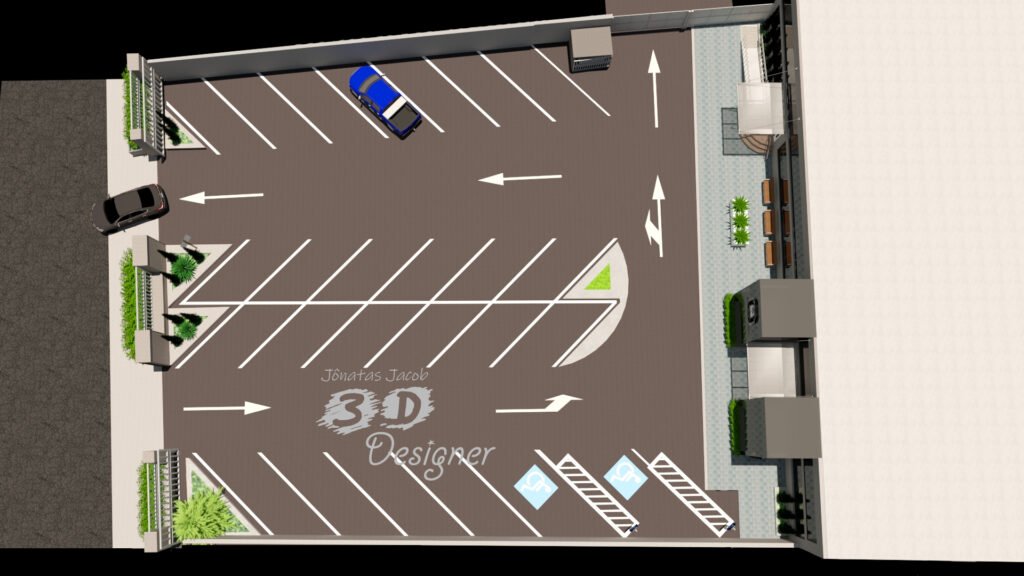
Image of the parking lot with marked spaces and departure, arrival, entry and exit corridors.
Delivery of the drawing
After a few days of delay, and a few days, just for adjustments, the design was ready. I was nervous because I was just thinking, what if he doesn’t like it? if I what if have to change everything? It was so difficult to do, complicated also because of the computer that limited me even more in a matter of time. Finally, the pastor was happy with the drawing, he thought it was incredible, he presented the images on the screen, all proud of how the church could look.
I understood the importance of this work, it touches a lot with dreams, dreams of other people and that made me happy, because I can transform something that is in someone’s mind, pass it to their mind in a more technical way for a project that could be real, it’s a satisfaction. And being able to see what was designed together become a reality is even better.
